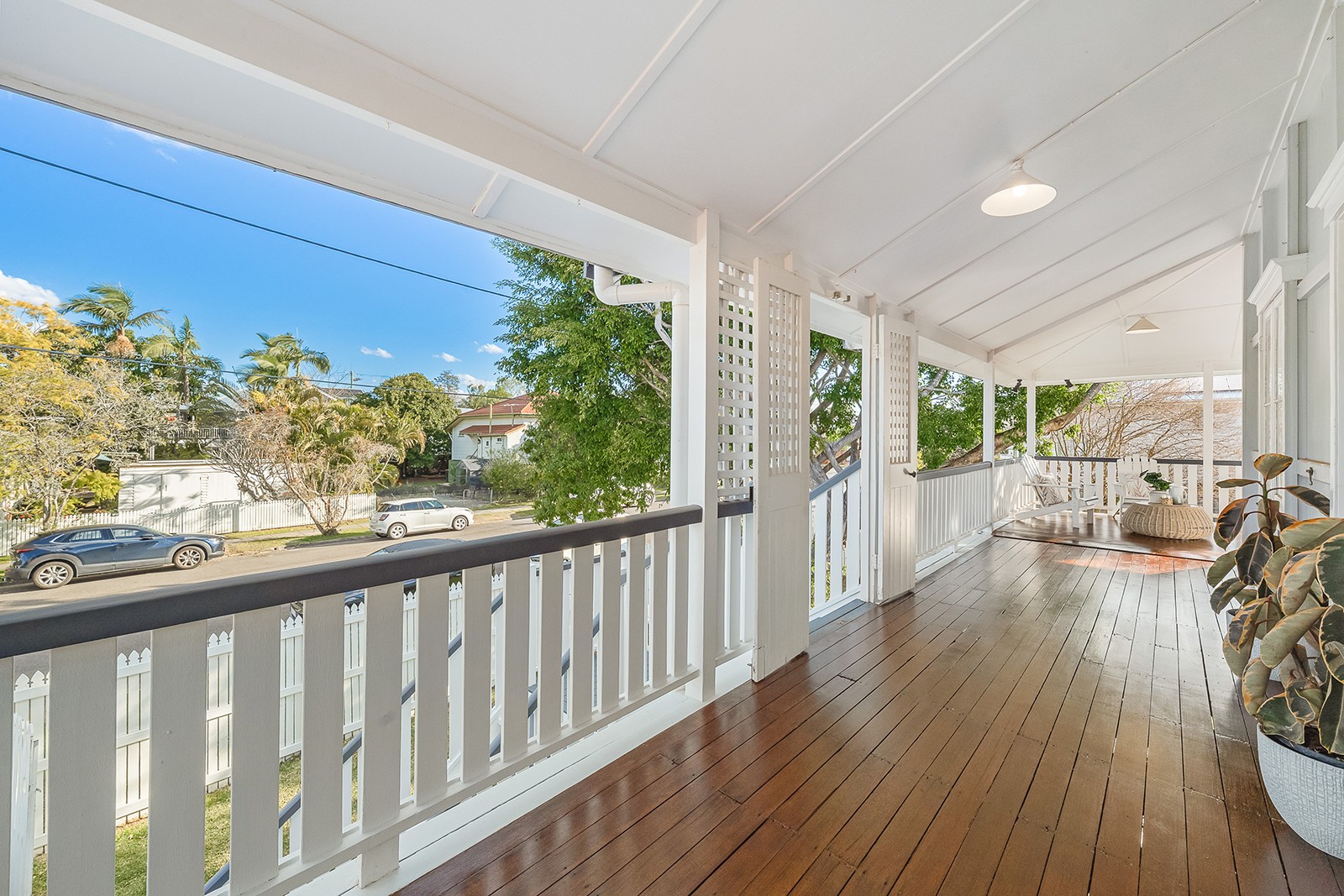Sold By
- Loading...
- Loading...
- Photos
- Floorplan
- Description
House in Graceville
SOLD BY LISETTE SCHULTS-RAND TEAM
- 4 Beds
- 2 Baths
- 2 Cars
Additional Information:
More InfoShowcasing classic character and space for all generations, this graceful Queenslander captures the essence of adaptable family living. Boasting breezy elevations and a flexible floor plan in a sought-after Graceville pocket, you will delight in the dual living capabilities and picturesque position only footsteps from the vibrant cafe precinct.
Framed by a picket fence and lush greenery, the residence is enriched with timeless charm. High ceilings, VJ walls, polished timber floors and French doors shine across the interiors, and natural light and airflow radiate throughout, creating a sanctuary of comfort and warmth all year round.
The upper floor forms the heart of the home, where the living, dining and kitchen areas spill out to a wraparound verandah. Perfect for everyday living, relaxed entertaining or soaking in the treetop surrounds, this indoor-outdoor layout connects seamlessly to the yard below, giving kids room to run and play. Three bedrooms with built-in robes, a powder room, and a bathroom with a spa bath complete this upper level.
Downstairs presents exceptional versatility for multi-generational families or those seeking dual living. With a family/meals area, fourth bedroom, second bathroom, laundry, and a multipurpose room opening to an outdoor terrace and the grassy lawns, this floor offers privacy, independence, and room to retreat.
Awaiting your enjoyment, the property is not protected by heritage or character overlays, allowing for unlimited future transformation (STCA).
Property highlights:
- Charming Queenslander with an adaptable family design
- Elevated position on 447sqm with a north rear aspect
- Upstairs living, dining, kitchen, 3 bedrooms, 1.5 bathrooms
- Downstairs family/meals, kitchenette, office, MPR, 1 bathroom, laundry
- Wraparound verandah, alfresco terrace, secure grassed yard
- 2-car tandem carport with storage areas
- Timeless period detail, high ceilings, VJ walls, French doors
- Stainless steel kitchen appliances, including a dishwasher
- Split system air-conditioning, ceiling fans, rainwater tank.
Offering an idyllic lifestyle in a walkable and welcoming neighbourhood, buyers will secure scenic Graceville living only 10km from the CBD. Featuring cafes 200m away and shops and restaurants a short stroll from your door, you will love the proximity to morning coffee and meals with friends.
Venture around the corner to beautiful parks, playgrounds and riverfront walks, watch movies at Regal Cinema, and drive 3km to Indooroopilly Shopping Centre. Positioned 650m from Graceville train station, walking distance to childcare, Graceville State School and Christ the King, and just minutes from St Aidan's, St Peter's and Brigidine College, this location is destined for families.
DISCLAIMER: Whilst all care has been taken to ensure that the information provided herein is correct, we do not take responsibility for any inaccuracies. Accordingly, we recommend that all interested parties should make their own enquiries and due diligence to verify the information. Any personal information provided to Cameron Crouch Property T/As Ray White Sherwood, will come under the terms set out in our Privacy Policy, which can be found here for your convenience: https://www.raywhite.com/privacy.
447m² / 0.11 acres
2 garage spaces
4
2
